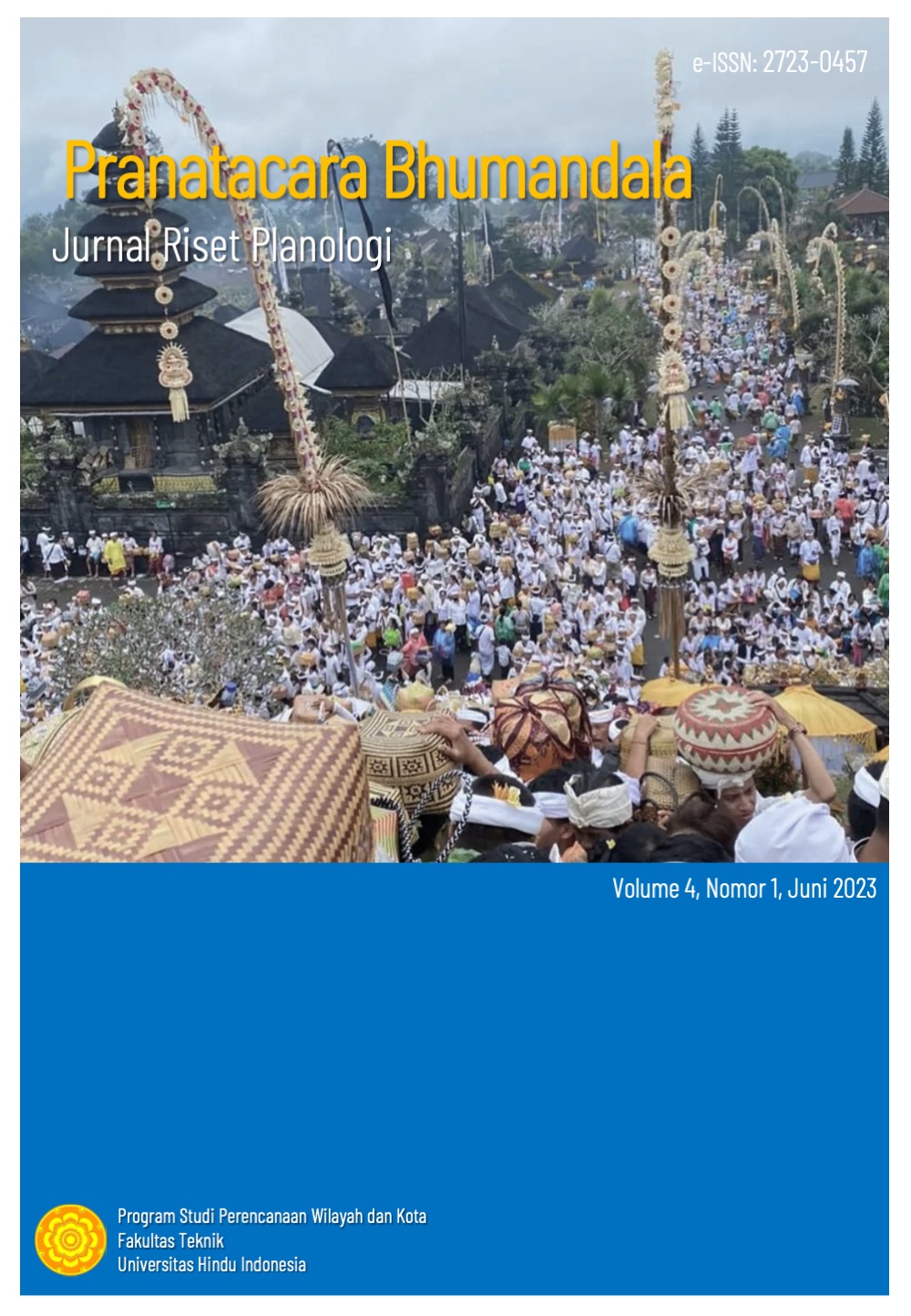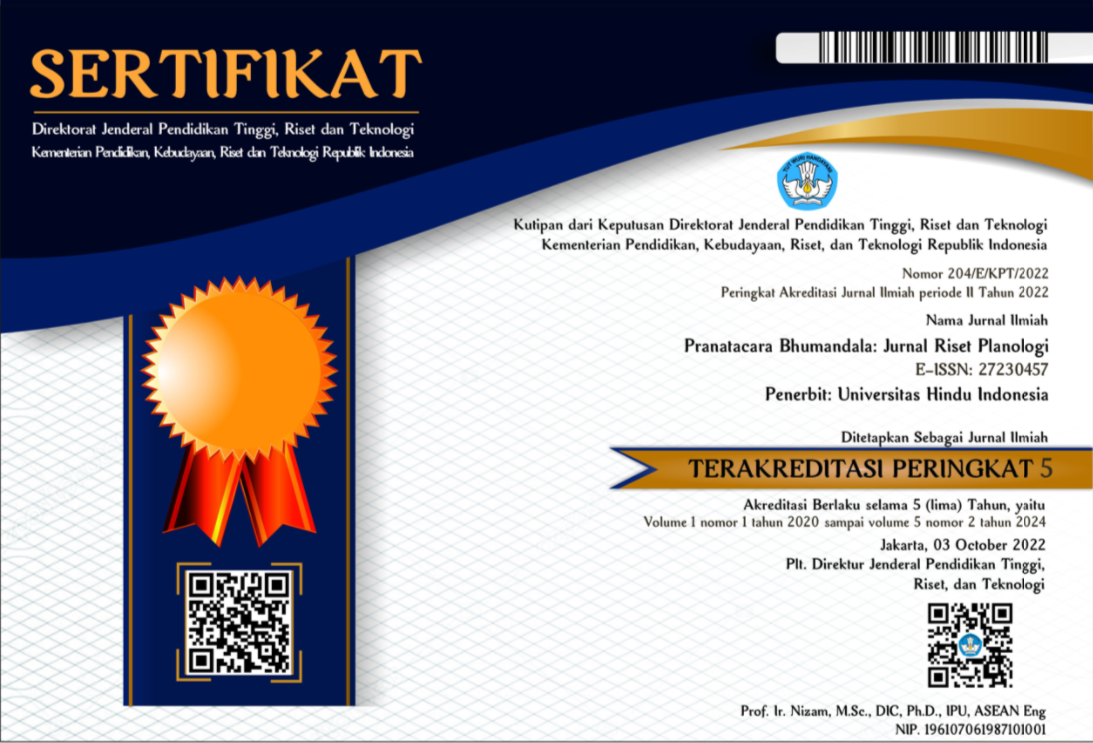MENGURAI KONSEP TATA RUANG ARSITEKTUR PURA DI WILAYAH NUSA PENIDA, KLUNGKUNG
Abstract
The Nusa Penida area has a temple architectural spatial concept that is different from the temple architectural spatial concept that is developing on the mainland island of Bali. Historical aspects and the role of local elites in terms of ownership, placement and conversion of cultural, social, symbolic, and economic capital strongly underlie the different of development. A qualitative study with a focus on exploring architectural spatial concepts on the territorial boundaries of Nusa Penida is the focus of this study. Bourdieu’s generative structuralism theory, underlies data analysis with an interpretative descriptive approach. The results of the study show that there are seven spatial planning concepts of temple architecture that are developing, namely: the concept of Pemuteran Mandara Giri, Manusa Pandita, Asta Gangga, Dalem Nusa, Territorial, Swagina, and Kawitan. This conception has underpinned the construction of thousands of temple architectures spread across the Nusa Penida area.










