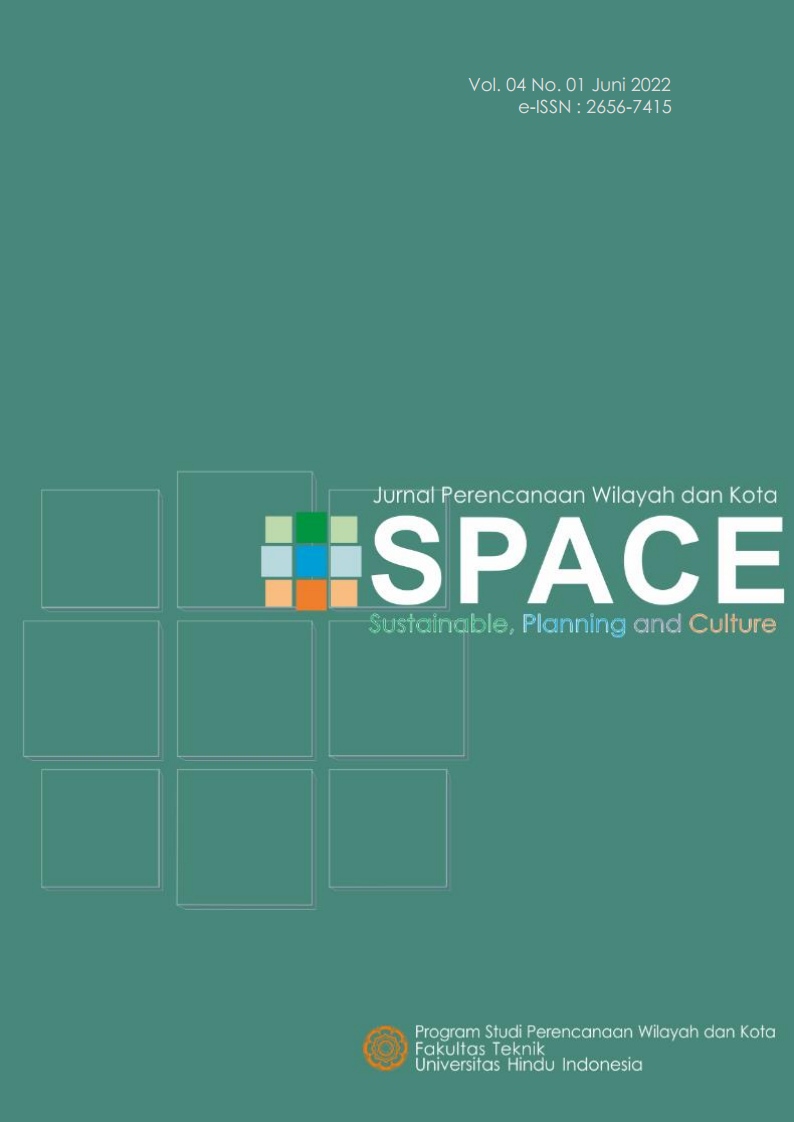PEMBANGUNAN RUMAH PADA PERUMAHAN DENGAN PENERAPAN RUANG TERBUKA PRIVAT DI KOTA DENPASAR
Abstract
House is a basic human need, having a place to live in city center is all people’s wish due to better effectiveness. Ideally, a house should have green open space to help reforestation which is reduce the impact of environmental damage. Green open space is an elongated area/lane and/or clustered, whose use is more open, where plants grow, both grows naturally or intentionally planted plant. By law number 26 of 2007 regarding the Spatial Planning states that every city must provide green open space (GOS) at least 30% of the city area, which 20% is public green open space and 10% is private green open space. Based on Denpasar City Regulation Number 27 of 2011 concerning the Spatial Planning of Denpasar City in 2011-2031, at least 35% of the city's area is the planned area of Green Open Space in Denpasar City, whereby 20% is Public Green Open Space and 15% is Private Green Open Space. In this study, the house that will be discussed is house that include in classification of small yard house land with the provision is a house that has a land area under 200m2. For residential land, it varies from 50-80m2, land area 50m2 for type 50 house with 2 floors up to 80m2 land area for house type 45. Mathematically, environmental sustainability cannot be implemented in 3 types of houses, whereas in 2 types of houses those are type 36 with 70m2 of land area and type 45 with 80m2 of land area can be implemented. It is hoped that the developers could be meet the 15% Green Open Space expectation according to the Denpasar City Regulation for environmental sustainability.
Copyright (c) 2023 Sustainable, Planning and Culture (SPACE) : Jurnal Perencanaan Wilayah dan Kota

This work is licensed under a Creative Commons Attribution-NonCommercial-ShareAlike 4.0 International License.










